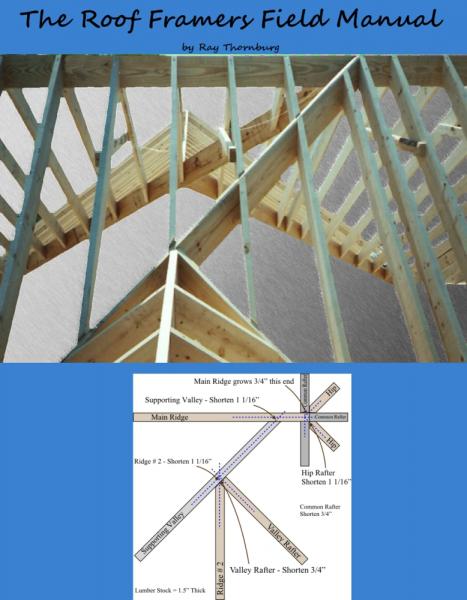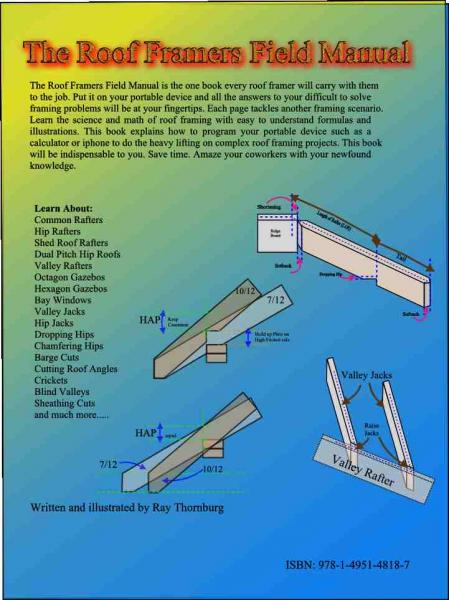- Home - Blue Palmetto Home Inspection of Summerville and Charleston
- Learn About Us and This Charleston Home Inspector
- What's Inspected
- Charleston Lowcountry Inspection Areas (geographic)
- Testimonials
- >>>Blogs (educational)
- Sample Reports & Documents
- Why Get a Home Inspection Report
- Charleston's Top Ten Reasons
- Home Inspector Photo Galleries
- Pricing
- Scheduling and Customer Information
- Home Inspection Authorization Contract
- General Scope of Work (electronic)
- Home Inspection Customer Satisfaction Survey
- Privacy Policy
- Full site
- The Roof Framers Field Manual
How to figure the difference when cutting plywood for a hip or valley.
Submitted by Ray Thornburg on Wed, 07/03/2013 - 15:35
How to figure the difference between the short point and the long point when cutting plywood for a hip and valley roof

Here’s a little trick to amaze your coworkers….. Cut the plywood for that hip or valley in advance. Here’s how: But first, consider buying my book The Roof Framers Field Manual. It helps support this site.
Divide the width of the plywood (48”) by the length of the rafter per foot of run (in inches).
Question?: How do you find the length of the rafter per foot of run?
Answer: It is written on the side of every framing square (that has rafter tables). Or you could figure it out mathematically but we won’t go into that today. I've included a table at the bottom of the page for your convenience.
Example: Roof Pitch = 7/12; LOR (length of rafter) per foot = 13.89
48 / 13.89 = 3.4557’
Convert feet to inches by subtracting the integer portion (3) and multiplying by 12. For example 3.4557’ – 3 = .4557
.4557 x 12 = 5.4684 or 5” now subtract the 5
.4684 x 16 ( for sixteenths of an inch) = 7. (forget the decimal portion)
Final Answer 3’ 5” and 7/16 “ (3’ 5 7/16”)
Study the Diagrams Below
Click the image to enlarge into a new window.
Don't go out and grab your framing square. The table at right shows the lengths of common rafters per foot of run.
Well in case you left your calculator at home there is another way using a framing square and a piece of plywood. Study the diagram below.
OOPS....this information is now only available in my book (The Roof Framers Field Manual). Go ahead spread the sunshine and purchace this book. If you fame houses it'll be the best money you ever spent!
Visit our How to lay out a Hip Rafter page for information on hip rafter layout.
If you found this info useful..... Leave a comment..... We'd love to hear from you.
If you want to know more framing secrets buy my book! The Roof Framers Field Manual has it all.





