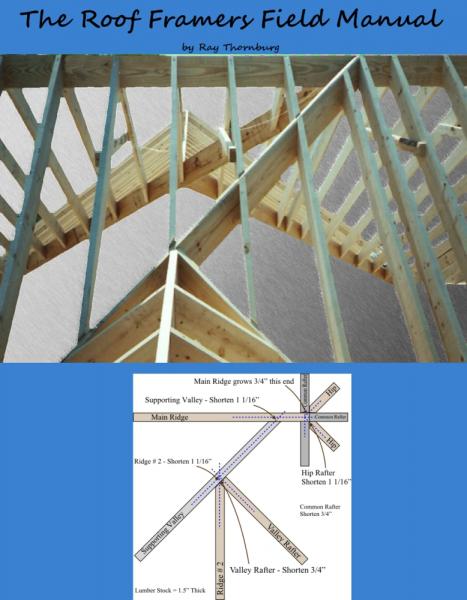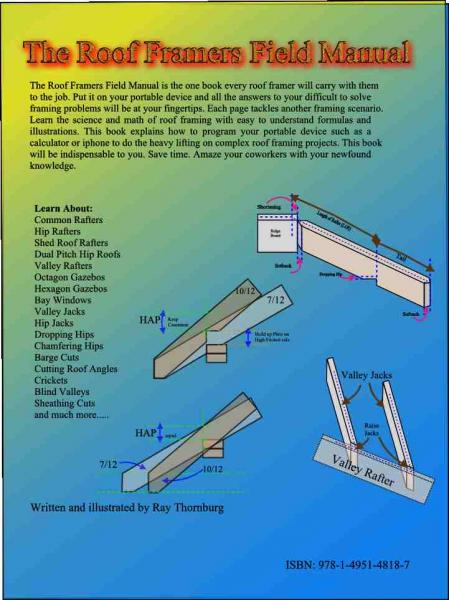- Home - Blue Palmetto Home Inspection of Summerville and Charleston
- Learn About Us and This Charleston Home Inspector
- What's Inspected
- Charleston Lowcountry Inspection Areas (geographic)
- Testimonials
- >>>Blogs (educational)
- Sample Reports & Documents
- Why Get a Home Inspection Report
- Charleston's Top Ten Reasons
- Home Inspector Photo Galleries
- Pricing
- Scheduling and Customer Information
- Home Inspection Authorization Contract
- General Scope of Work (electronic)
- Home Inspection Customer Satisfaction Survey
- Privacy Policy
- Full site
- The Roof Framers Field Manual
How to lay out a hip rafter tail or overhang
Submitted by Ray Thornburg on Fri, 12/28/2012 - 12:42
How to lay out a hip rafter tail or overhang.
This article discusses how determine the odd unit when laying out a hip rafter. I can't tell you how many times I've seen framers leave the hip rafter sticking out extra long only to be trimmed off later. This needless extra work can easily be avoided. Let's start by studying the diagram below.
 Click image to enlarge. While the run of the common rafter is based on the foot (12") a hip rafter rises from the corners of a building at a 45 degree angle. Because of this 17 (16.97) is used to lay out the hip instead of 12 which is used for the common rafters. The picture at left shows why. So what happens when the overhang is a odd unit say 1 foot 8 inches. Simply draw a square out on a piece of plywood 8 inches and measure the diagonal. Alternatively you can multiply the odd unit by the square root of 2 ( 1.414 ). Example 8 x 1.414 = 11.312". Convert the decimal portion to 16ths of an inch by multiply it by 16. Example .312 x 16 = 5 or 5/16". Simply lay out all your whole units and then turn your square over to measure out 11.312" horizontally; mark it, turn your square back around to mark the plumb cut.
Click image to enlarge. While the run of the common rafter is based on the foot (12") a hip rafter rises from the corners of a building at a 45 degree angle. Because of this 17 (16.97) is used to lay out the hip instead of 12 which is used for the common rafters. The picture at left shows why. So what happens when the overhang is a odd unit say 1 foot 8 inches. Simply draw a square out on a piece of plywood 8 inches and measure the diagonal. Alternatively you can multiply the odd unit by the square root of 2 ( 1.414 ). Example 8 x 1.414 = 11.312". Convert the decimal portion to 16ths of an inch by multiply it by 16. Example .312 x 16 = 5 or 5/16". Simply lay out all your whole units and then turn your square over to measure out 11.312" horizontally; mark it, turn your square back around to mark the plumb cut.
The picture below shows the layout procedure.
Click image to enlarge. After stepping off your rafter add the birdsmouth and bevel the end at a 45 ( setback) according to the thickness of the rafter and behold.... you no longer have to climb a ladder to hack off those tails with a saw-saw.
Of course there are other ways to do this but however you choose to do this mathematically or the layout method make sure you make the proper deductions for any sub facial and the set back. There is more info on this at How to lay out a Hip Rafter.
If you found this useful check out my other blogs or leave a comment. We'd love to hear from you. Also this page might be useful. How determine the drop of a hip rafter.
Also we have more information on this at How to Lay Out a Hip Rafter.
Get all the roof framing answers you need in my book. The Roof Framers Field Manual.

 Click the links to be taken to our buy now page!
Click the links to be taken to our buy now page!


