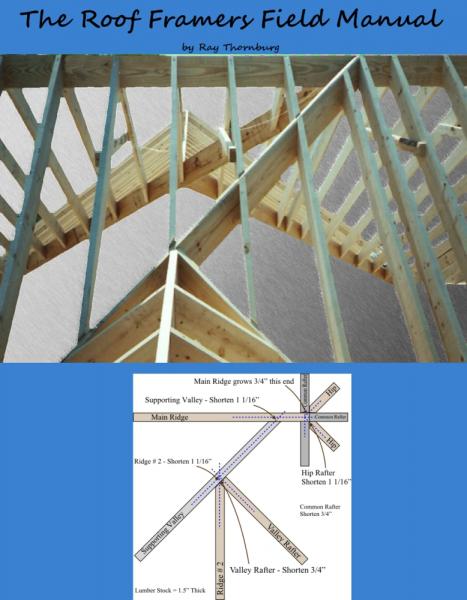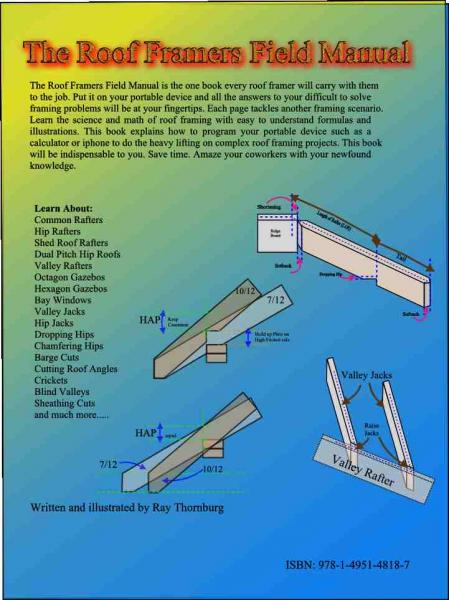- Home - Blue Palmetto Home Inspection of Summerville and Charleston
- Learn About Us and This Charleston Home Inspector
- What's Inspected
- Charleston Lowcountry Inspection Areas (geographic)
- Testimonials
- >>>Blogs (educational)
- Sample Reports & Documents
- Why Get a Home Inspection Report
- Charleston's Top Ten Reasons
- Home Inspector Photo Galleries
- Pricing
- Scheduling and Customer Information
- Home Inspection Authorization Contract
- General Scope of Work (electronic)
- Home Inspection Customer Satisfaction Survey
- Privacy Policy
- Full site
- The Roof Framers Field Manual
Summerville home inspector discusses attic bracing
Submitted by Ray Thornburg on Tue, 06/04/2013 - 20:10
About Attic Bracing
Every so often I'll crawl into an attic without any attic bracing. Usually these are older home built in the 30's through the 50's however I've seen inadequate attic bracing on homes of all ages. Let's start our discussion by looking at the proper way to brace an attic. Click the images to enlarge into a new window.
In this picture we see proper attic bracing technique. The purpose of attic bracing is two fold. First it takes some of the sag (deflection) out which must not exceed the allowable limit. Second it helps to straighten the roof plane (if done properly). They are usually placed as close as practical to the center of rafter. On the ceiling joists you can see a catwalk installed. A catwalk is a 2x4 nailed to the top of the joists with a 2x6 nailed perpendicular to that. It is used to straighten and laterally brace the ceiling joists.
In this picture you can see that a 2x4 was nailed underneath the rafters (catwalk style) to straighten them before the braces was put in. You'll see braces put in in different ways but as long as it performs its intended function it is not a defect. It can be installed plumb or tilted but not more than 45 degrees in most cases.
At left we can see the 2x4 placed on top of the joists to brace them (catwalk). You will not always see the upright 2x6 on the ceiling joists if the joists are not expected to sag. Although it is good practice.
Without this lateral brace the joists would be very unstable to walk on.
Picture showing bracing and collar ties. Collar ties are placed in the upper third of the span and help to keep the rafters from spreading apart. Bracing should to to the top of load bearing walls and not on top of joists unless it is directly above a wall.
At left is an A brace. It is used when the joists run the same direction as the ridge and there are no walls to brace off of. The bottoms of the A brace are located on the outside load bearing walls.
Now let's take a look at what we find out in the field.
Here is an older home built in the early 1950's. It has no attic bracing and there is visible sag in all of the rafters.
In this picture a broken rafter is visible due to no attic bracing. Home was built in the 1950's in Summerville SC.
Here is a section of the attic with no collar ties or attic bracing. At the time this home was built ( in the 50's) the type of attic bracing that was installed was at the discretion of the builders.
At left is an older home built in Charleson SC in the early 30's. Notice no ridge board. This was a popular way to do this in many areas and is not considered a defect as long as the rafters oppose one another. Other things to notice are widely space under sized rafters (2x4's), no collar ties and no bracing. Even though this home has stood the test of time more attic bracing is recommended.
There is more discussion on attic bracing on our truss bracing page, and our wind zone requirement page.
Learn the science and math of roof framing. My book The Roof Framers Field Manual tells all.

 Click the links to go to my buy it now page!
Click the links to go to my buy it now page!



